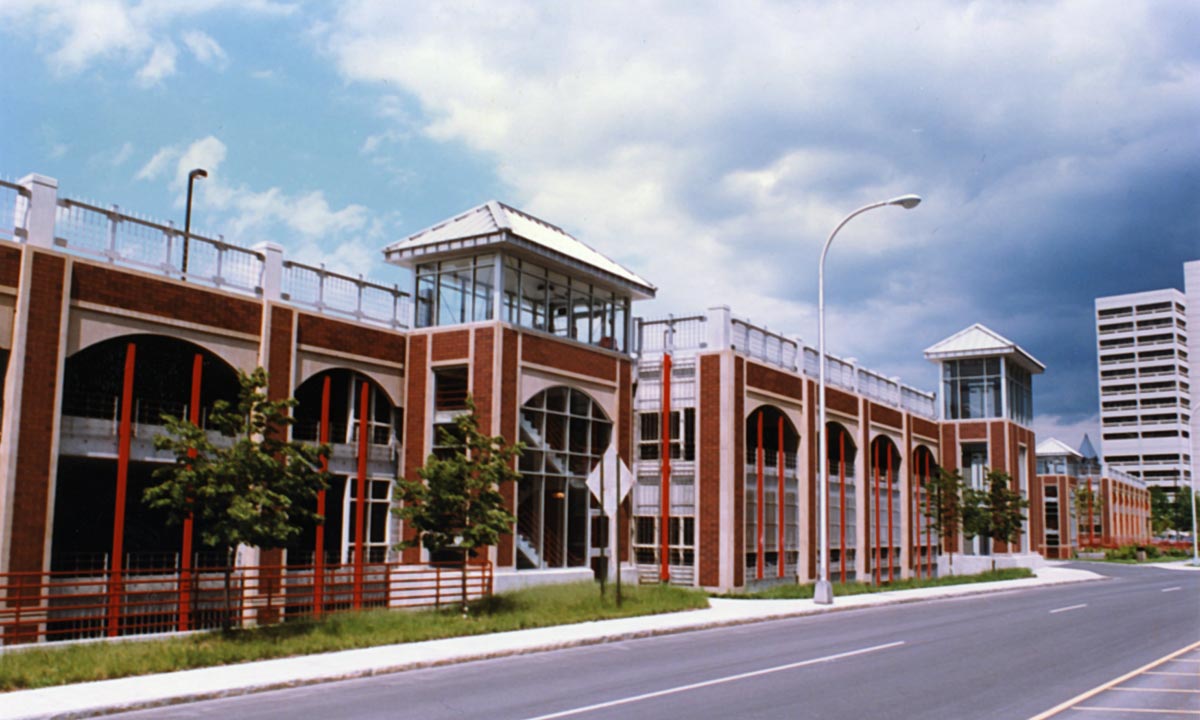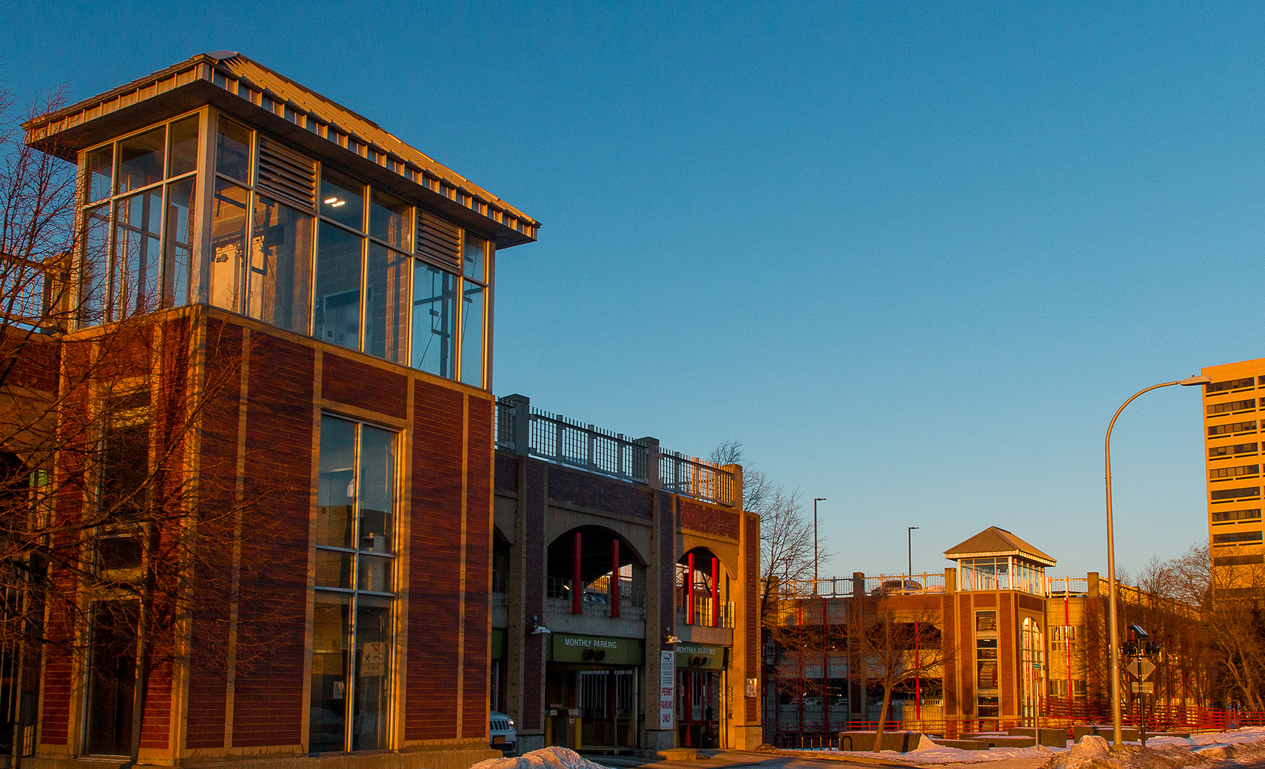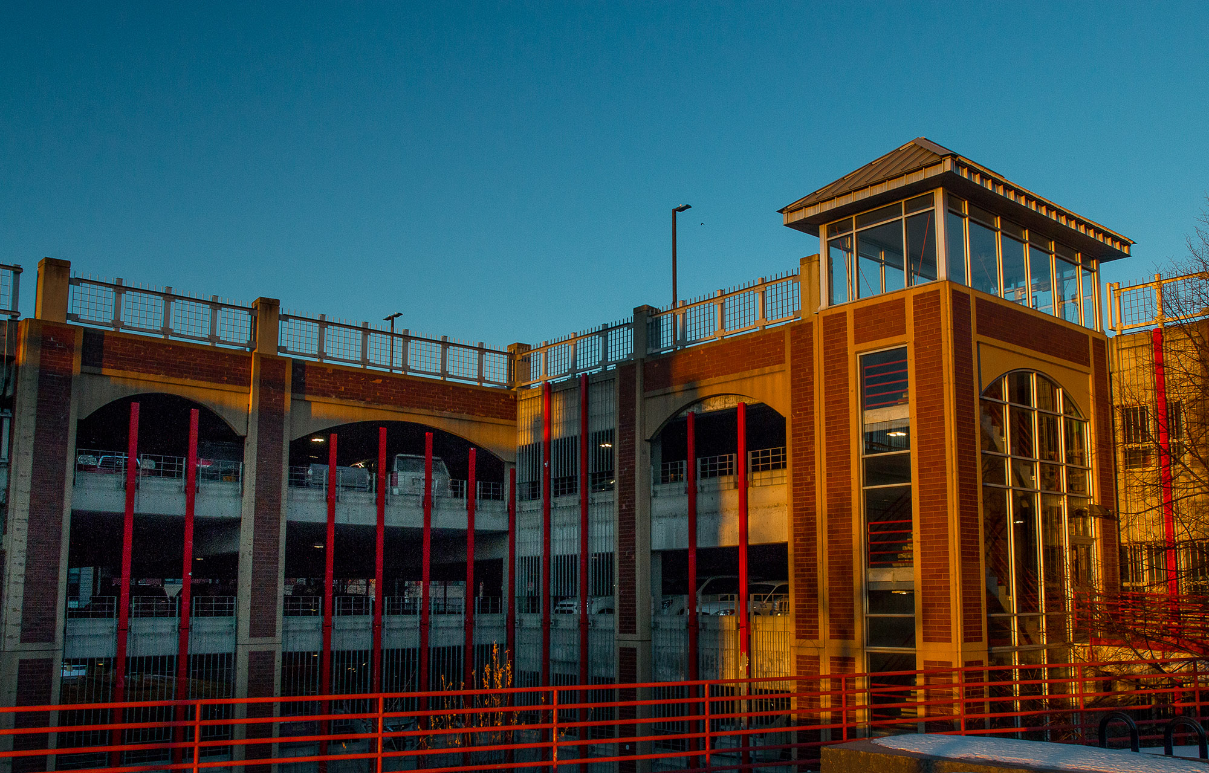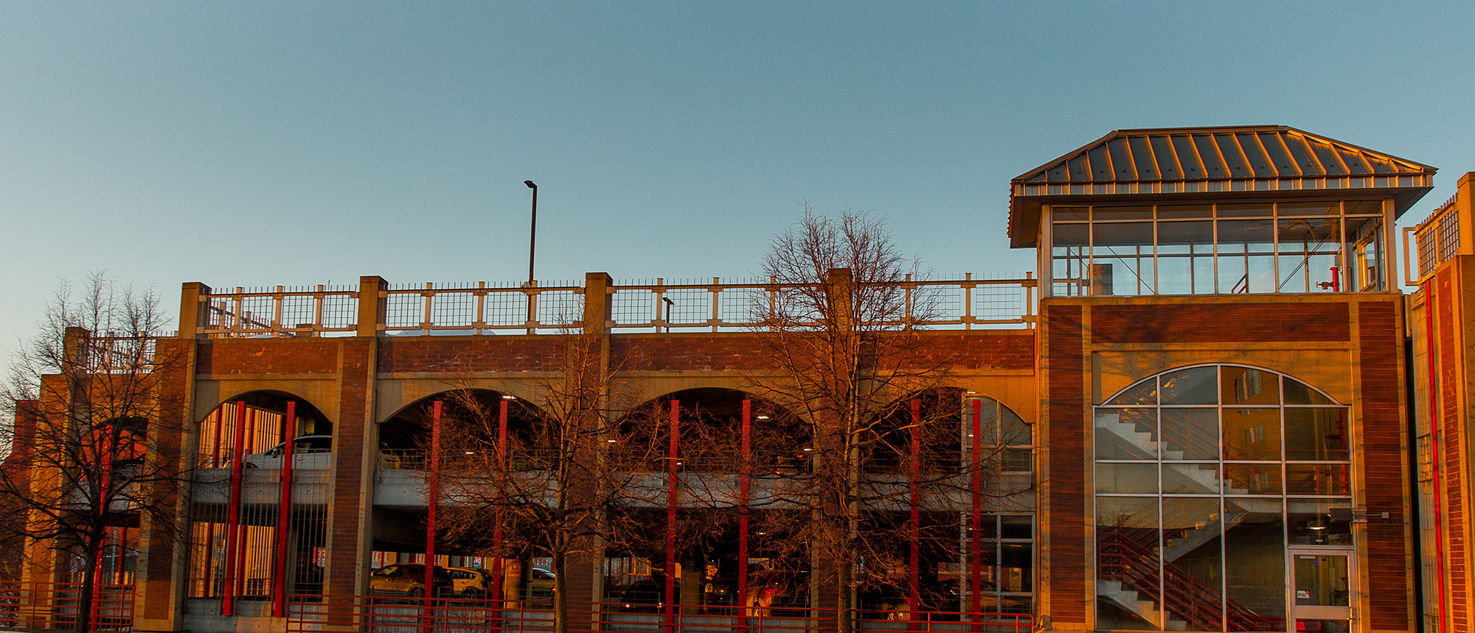Washington Street Parking Garage
Syracuse, NYThis 407,400 SF, 1200-car garage is cast-in-place, micro-silica, post-tensioned concrete frame. Three of the four precast “double-T” bridges vary in width, and step back from the south facade, allowing sunlight to penetrate under the bridge parking levels. The resulting space at creek-level affords a unique view of the major watershed that flows through Downtown Syracuse.
A 130-year old stone, double vaulted tunnel under the former c. 1800 railyard was also reconstructed. Its arching forms are emulated as the fenestration of the new bridge elements and precast facade arches of the upper parking levels.




 Back to Projects
Back to Projects